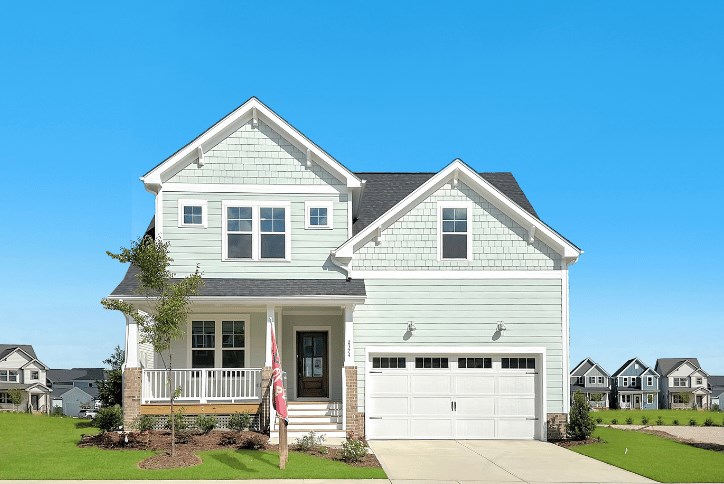
14 August . 2024
Garman Homes Unveils Three New Model Homes
Garman Homes just brought three fresh new models to Wendell Falls, all meticulously designed to capture the personality and story behind their collections. Learn more about each model home below, and make plans to see them in person (trust us, you’ll want this design inspiration!)
Scissors – Roshambo Collection (1765 Piney Falls Drive)
Two-story | 3 bed | 2.5 bath | 1820 square feet
Remember the game you used to play as kids to settle every score—Rock, Paper, Scissors? Well, did you know that game has a name and it’s Roshambo? It’s also one of the most popular collections at Wendell Falls, and Garman Homes has just unveiled a brand-new model to show you why. The Scissors plan makes a few deep cuts and flips the script on Paper, with the family room at the front of the home, just behind the front porch for seamless indoor-outdoor living and connectivity. The kitchen stays central for optimal entertaining with the dining tucked into the rear of the home. The second floor sprawls with three bedrooms, a Buddy Bath and double walk-in closets for the Primary Suite. The new Scissors model is chock full of rich colors, patterns and textures, and has sophisticated elegance with one-of-a-kind designs Garman Homes is known for.


Castle in Brooklyn – Playlist Collection (2236 Dusk Falls Drive)
Two-story | 3 bed | 2.5 bath | 2164 square feet
Name a more revolutionary trio in the early days of Hip Hop than The Beastie Boys. We’ll wait. But while we’re waiting let’s tell you a little bit about this Castle in Brooklyn model inspired by the one and only Brass Monkey. The main floor is both open and purposeful, connected and private. The large front porch entry connects you to the kitchen on one side and the first-floor study on the other, which makes it a choose your own adventure situation. Upstairs, two bedrooms and a loft are tucked towards the front of the home, along with the laundry and hall bath, giving the primary suite a little more room to lounge. This model home is infused with warm earth tones, bold accents, dramatic lighting and delightful details in every corner!


Beau – Southern Collection (2324 Whitewing Drive)
Two-story | 3 bed | 2.5 bath | 2643 square feet
The team at Garman Homes has come to realize there is much to celebrate about life made more simple in the South, and the Southern Collection endeavors to do just that. Like the best boyfriend you've ever had, this Beau plan delivers. Main level living at it's very finest with the option to include a Guest Suite. A sprawling kitchen to wine and dine, and design details that go above and beyond without you even asking. The 2nd floor is just what you need with two additional bedrooms and a huge amount of walk-in storage. This Beau model is effortlessly cool with whimsical touches that surprise and delight. This specific plan is available ONLY in the Wendell Falls community, so you won’t see this model home anywhere else!

All of our model homes are open daily, and be sure to stop by the information center to grab a map and get a tour around the Farmhouse while you’re here!

