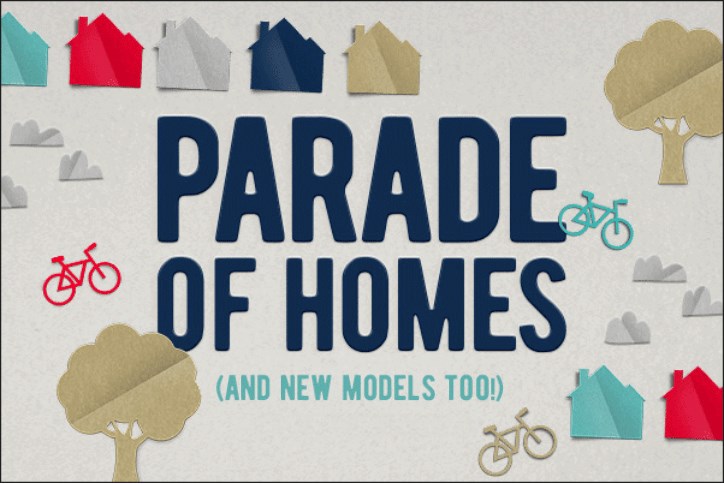
08 September . 2024
The Parade of Homes at Wendell Falls 2024
It’s almost time for the 2024 Triangle Parade of Homes! Parade of Homes is an annual free, self-guided tour where you can view the newest homes across Raleigh, Durham, Orange and Chatham counties.
At this year’s Parade of Homes, which will be on weekends from September 28 – October 13th, Wendell Falls is showcasing seven homes crafted by some of the best builders around. And boy did our builders go all out this year—from custom details, forward-thinking features and imaginative designs, you’re sure to ooh and ahh the whole way through.
Along with seven Parade homes, seven new models will be available to tour at Wendell Falls at our brand-new model park! To celebrate, we’ll have special treats, family-friendly activities and giveaways all three weekends. Make sure to stop at the registration tent or at the Farmhouse to pick up your official map guide and Parade Passport. Every home you visit will enter you for a chance to win cool prizes—like a Dyson vacuum, KitchenAid mixer, and gift cards from businesses at Treelight Square!
Here's a look at the 2024 Parade Homes at Wendell Falls, we can’t wait to see you there!
Kindred Trail – Homes By Dickerson

Kindred Trail is a masterful blend of tradition and modernity, capturing the essence of familial bonds and shared experiences. Inspired by the designer's grandmother's apple pie recipe, this home balances timeless Tudor elements with contemporary updates, creating a warm and inviting atmosphere that resonates with both history and innovation.
Eastside Haven – Homes By Dickerson

Eastside Haven is a beautifully designed home inspired by the classic Cape Cod style, featuring warm wood tones, natural materials, and calming paint colors that create a serene and inviting atmosphere. The thoughtful integration of these elements fosters a sense of coastal tranquility, making it a perfect retreat from everyday life.
Castle in Brooklyn – Garman Homes

Name a more revolutionary trio in the early days of Hip Hop than The Beastie Boys. We’ll wait. But while we’re waiting let’s tell you a little bit about this plan inspired by the one and only Brass Monkey. The main floor is both open and purposeful, connected and private. The large front porch entry connects you to the kitchen on one side and the first floor study on the other, which makes it a choose your own adventure situation. Beyond the kitchen, the living and dining spans the entire width of the rear of the home. Upstairs two bedrooms and a loft are tucked towards the front of the home, along with the laundry and hall bath, giving the primary suite a little more room to lounge. And lounge it does, from the generously sized bedroom, to the bath and walk in closet, this one might make you feel like you rock well in your Castle in Brooklyn that’s where you dwell.
Andsley – McNeill Burbank

The Andsley is a 4-bed, 4-bath, 3001 square foot single family home, chock full of the features McNeill Burbank is known for—like site-finished white oak hardwoods, 10-ft ceilings, architectural trimwork, a gourmet kitchen and so much more.
Fletcher – McNeill Burbank

The Fletcher proves that great things can come in small packages, with 1,700 square feet and not one corner of wasted space. This home beautifully showcases the craftsmanship McNeill Burbank is known for, featuring site-finished hardwoods and trimwork, 10’ ceilings, designer lighting and stunning color combinations.
Lennox – Brookfield Residential

The Lennox townhome has 3 bedrooms, 2.5 baths and plenty of flexible living spaces in between. The kitchen boasts an oversized island with eat-at bar and huge pantry, with a beautiful ceramic tile backsplash. Overlooking the kitchen you’ll find the living area, which showcases modern trimwork and a calming color palate reminiscent of a coastal retreat.
Sterling – Brookfield Residential

The Sterling is a traditional home with craftsman influences creating a warm and inviting feeling the moment you step inside. The main level features abundant natural light and an open design whereas the dining and great room are open to the kitchen and flow out onto the rear patio. The kitchen features a large eating bar island, walk-in pantry and built-in desk. A mud room is conveniently located off the garage. There is a flex space in the front of the home that can be used to meet your own needs but would be perfect as a study. Upstairs, the large primary bedroom features a large walk-in closet and en suite. Three additional bedrooms, full bath, and convenient laundry room are also located on the upper level.

